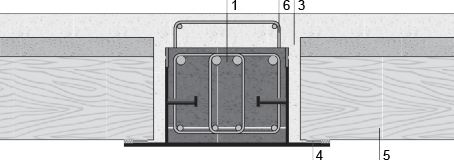
Timber is being used again in industrial (and load-bearing) structures of buildings. The structural properties in combination with the low dead weight make wood a more and more desirable material in construction – not only in the form of solid sections, but above all as wooden elements in processed form. Timber in ceiling structures is often combined with concrete, which can be seen in composite timber and concrete structures. These constructions optimally combine the physical properties of materials with such different densities.
Hybrid beam with solid timber slabs

Hybrid beam with protruding connecting reinforcement and composite timber slabs with concrete topping made on site

Hybrid beam with bent or screwed-in continued reinforcement for the reinforcement of the concrete topping

Hybrid beam with prefabricated composite timber-concrete slabs

Hybrid beam with composite timber beams with on-site concrete topping
