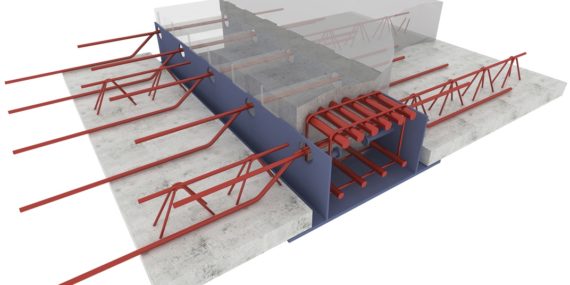
In many ceiling solutions, prefabricated composite slabs are used as the load-bearing formwork element for the composite – monolithic – ceiling structure. Standard composite (non-stressed) slabs are produced with a thickness of 7 to 8 cm of a prefabricated slab and a span of up to approx. 9 m. Such ceilings require additional support from a certain span (determined by the statics of the object) during assembly and during the maturation of the filling concrete. When using pre-stressed composite slabs, the thickness of the prefabricated element exceeds 10 cm, and the spans of these slabs reach up to 12 m. For most pre-stressed prefabricated slabs, assembly support is not provided as it is for unstressed elements.
Hybrid beam in combination with a single-span monolithic floor on prefabricated slabs

Hybrid beam with the continuing of the reinforcement of the concrete topping embedded in the side surface of the beam

Hybrid beam in a multi-span slab floor

Hybrid beam protruding above the upper edge of the floor

Raised support of a prefabricated panel

Suspended support of a prefabricated slab for composite floors
