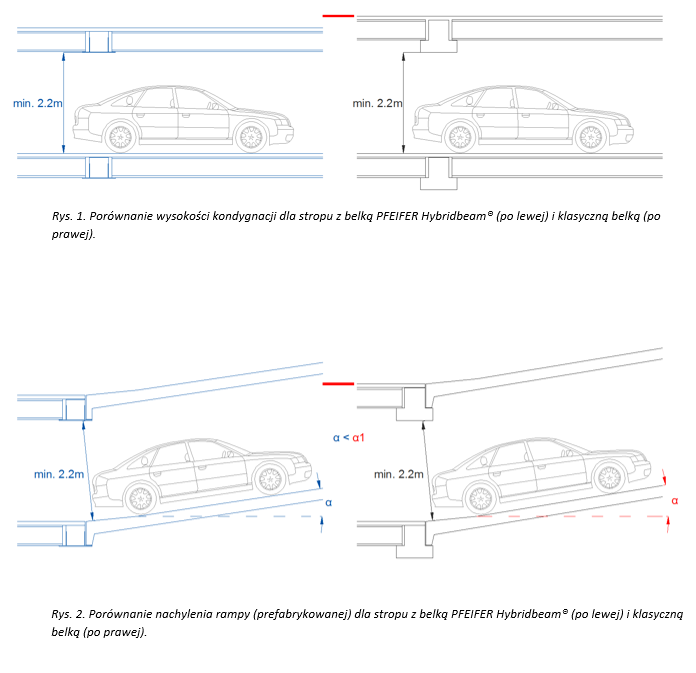When designing multi-storey car parks, it is very often necessary to obtain the lowest possible height of the storeys due to the geometry of the ramps connecting the levels with each other. Each element of the structure protruding under the ceiling in the places where vehicles pass will result in the height of the storey being higher than the minimum required (2.2 m) for this type of facilities. It is therefore particularly advantageous to use flat ceilings together with the Hybridbeam®, which enable optimal use of the cubature and shaping of the ramp.
The most convenient use of multi-storey car parks is ensured by ceilings with large spans (16-17 m) without a dense mesh of poles that hinders parking. They can be implemented using pre-stressed hollow core slabs or prefabricated TT slabs. The Hybridbeam® supports both of these floor types.
