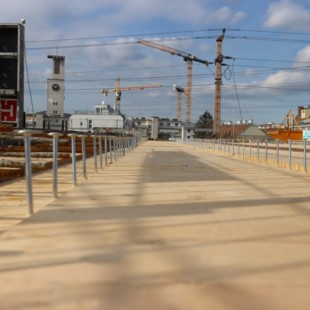
Floridoliner is a six-story office building built by ORCA Development and the Haring Group in Vienna. The investment is being built directly on the load bearing structure of the pre-existing Floridsdorf metro station.
The complex foundation of the building required a significant reduction of dead weight. That is why the designers decided to use a hybrid construction of composite timber-concrete ceilings and to support the ceiling slabs on Hybrdibeams®. Thanks to this decision, the weight of the building was reduced by over 40%.
In the construction of the office building, two technologies for the sustainable use of high-effective materials were used: light, ecological timber panels combined with a thin (12 cm) reinforced concrete slab with the lightweight steel and reinforced concrete Hybridbeam®.
The combination of these structural elements was possible thanks to the flexibility of the connections used – combining the beams with the reinforced concrete overlay of the timber-concrete ceiling.

By using the beam reinforcement to transfer the longitudinal tensile forces and connecting them with the PFEIFER PH-MU reinforcement continuity system to the external reinforced concrete tie beams and cast-in-situ stair shafts, a rigid supporting structure was achieved (based on prefabricated reinforced concrete columns). Columns connected every floor with the use of PFEIFER Column Shoe PCC allowed free and quick assembly of the structure.
A smooth planning and construction process would not have been possible without the close cooperation of the PFEIFER and AT.P Wien design teams and the engineering team of the general contractor PORR. With the support of consultants from JORDAHL – H-BAU Austria, the contractor was able to perfectly implement all of the individual construction details.
PFEIFER supplied almost 1,900 m of PFEIFER Hybridbeam® for this project, all of which are concealed in a ceiling with a thickness of 26 cm.
This is yet another example of the use of our hybrid beams that implements the postulate of sustainable development in modern construction.